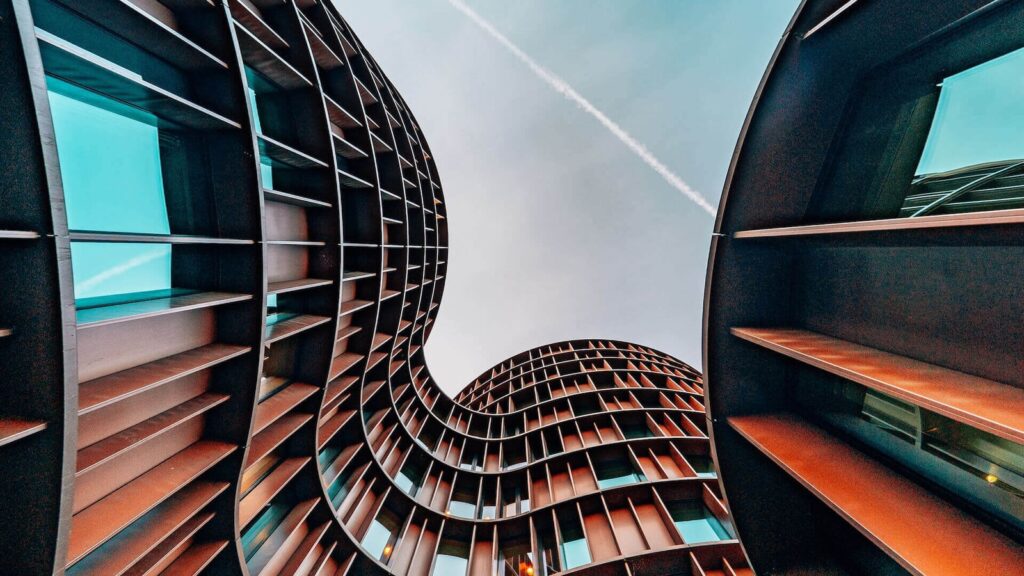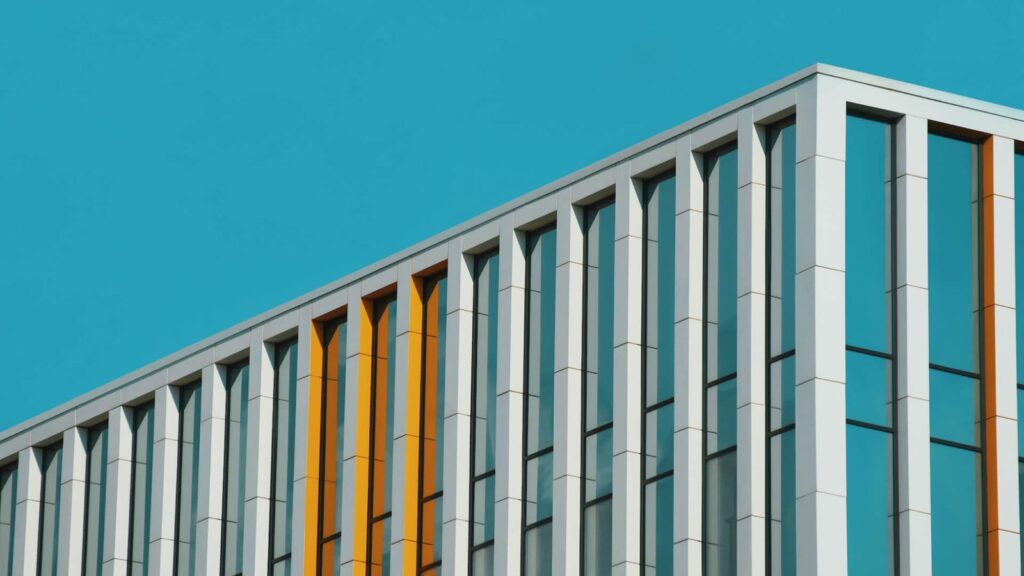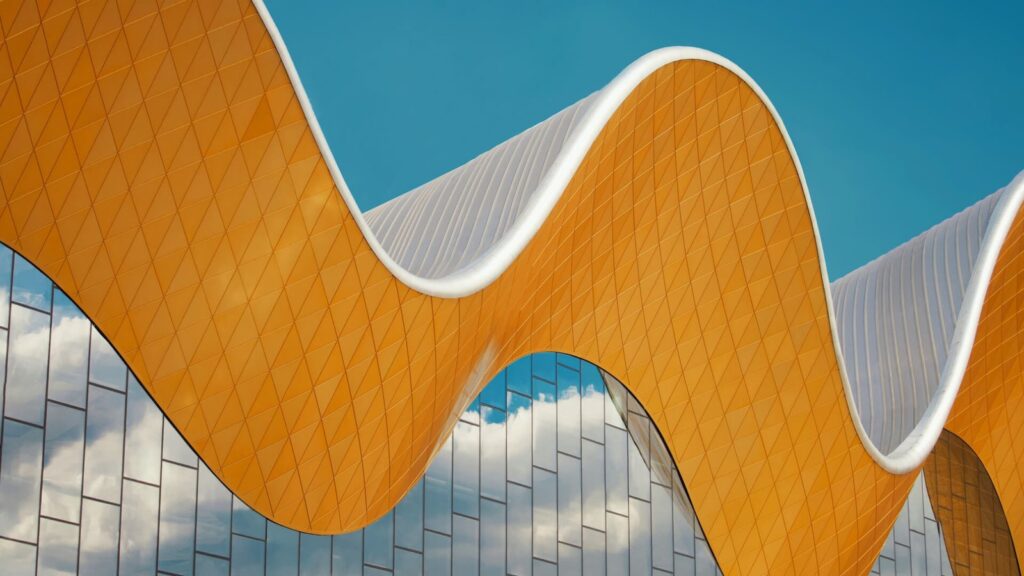


Project Info
Client
Military King Fahad City Administration
Status
Completed
Location
Military King Fahad City, Saudi Arabia
Contractor
Asala Al Khaleej
Project Value
SAR 5.2 Million
Project Duration
8 months
Completion Date
February 2024
Total Built-Up Area
1,500 square meters
Project Overview
The Construction of Gym project was undertaken by El-Masa El Zahabia Contracting Company to deliver a state-of-the-art fitness facility designed to promote health, wellness, and physical training. Located in Military King Fahad City, the gym was built to cater to the needs of military personnel, providing them with a modern space equipped with advanced fitness tools and amenities. The project reflects our commitment to creating high-quality, functional, and aesthetically pleasing facilities that meet the highest standards of safety and durability.
Scope of Work
The project included the following key activities:
- Site Preparation: Clearing, leveling, and foundation work
- Structural Construction: Erection of the building framework, walls, and roofing
- Interior Design & Finishing: High-quality finishes, including specialized flooring, wall treatments, and ceiling systems
- Mechanical, Electrical, and Plumbing (MEP): Installation of HVAC, lighting, plumbing, and utility systems
- Fitness Equipment Installation: Procurement and installation of modern gym equipment
- Locker Rooms: Construction of fully equipped locker rooms with showers and storage
- External Landscaping: Development of parking areas, pathways, and outdoor fitness zones

Facility Features
Gym Zones
- Cardio Training Area: Equipped with treadmills, rowing machines, cycling stations, and ellipticals
- Strength Training Area: Free weights, resistance machines, and powerlifting platforms
- Functional Training Zone: Space for bodyweight exercises, stretching, and mobility training
- Group Fitness Room: Dedicated area for yoga, aerobics, and group classes
- Combat Training Area: Space equipped for boxing, martial arts, and self-defense training
Support Facilities
- Locker Rooms: Separate men’s and women’s facilities with lockers, showers, and grooming stations
- Reception Area: Modern check-in counter with waiting space and digital information displays
- First Aid Room: Dedicated space for medical emergencies and recovery
- Staff Offices: Administrative offices for gym trainers and management
Technical Features
- Flooring: Shock-absorbent, non-slip rubber flooring in workout areas
- HVAC System: High-performance ventilation and air conditioning for optimal comfort
- Lighting: Energy-efficient LED lighting with customizable brightness settings for different zones
- Audio System: Integrated sound system for music and announcements
- Security: CCTV surveillance and access control systems for restricted entry
Sustainability Features
- Use of energy-efficient HVAC and lighting systems
- Water-saving fixtures in locker rooms and restrooms
- Use of locally sourced, sustainable construction materials
- Ample natural lighting to reduce energy consumption
Benefits Delivered
- Modern Fitness Facility: A comprehensive space for physical training and wellness activities.
- Enhanced Comfort: High-quality interiors and systems designed for user comfort and safety.
- Energy Efficiency: Reduced operational costs through sustainable design features.
- Improved Well-Being: Promoted health and fitness among military personnel, contributing to improved morale and performance.
- Durability: Built with robust materials to withstand heavy usage and ensure long-term functionality.
